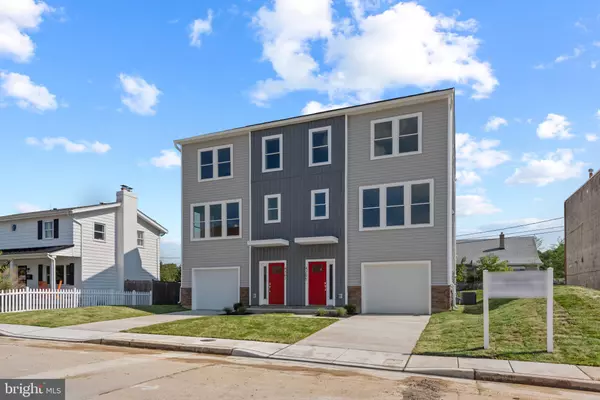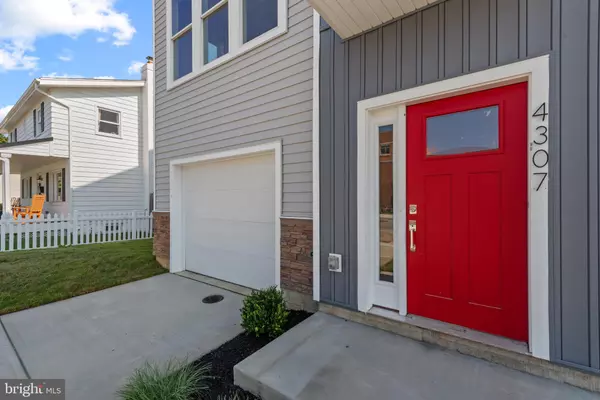4307 BUCHANAN AVE Baltimore, MD 21211
UPDATED:
01/11/2025 03:49 PM
Key Details
Property Type Single Family Home, Townhouse
Sub Type Twin/Semi-Detached
Listing Status Active
Purchase Type For Sale
Square Footage 2,304 sqft
Price per Sqft $230
Subdivision Medfield
MLS Listing ID MDBA2146144
Style Contemporary
Bedrooms 4
Full Baths 3
Half Baths 1
HOA Y/N N
Abv Grd Liv Area 2,304
Originating Board BRIGHT
Year Built 2024
Annual Tax Amount $708
Tax Year 2024
Lot Size 3,484 Sqft
Acres 0.08
Lot Dimensions 0.00 x 0.00
Property Description
Prepare to be WOW'D with this New Construction in the Medfield area of Baltimore City. Home is close to Johns Hopkins Homewood, as well as easy access to I-83 and Falls Road, Baltimore's Inner Harbor & public transportation. Also, across the street is Medfield Heights Elementary and Medfield Heights Park and Rec Center! Welcome Home to your new 4 BR, 3-1/2 BA, 3 level home with 1 car garage that was thoughtfully designed with today's buyers in mind. The home does not fall short on space on either of the 3 FINISHED LEVELS! Be the envy of your friends with this stunner. This neighborhood offers convenient city living with a suburban feel. Home is in close proximity to grocery shopping, breweries (Union Craft Brewery, Waverly Brewery) and restaurants (La Cuchara, Miss Shirley's Cafe, Woodberry Kitchen). On to the details of your new home: First, the entry level consists of your 1 car garage, entryway into the home that offers a SPACIOUS foyer, which is wide and long - not a short, tight space where you are tripping over shoes, purses, backpacks, etc. Also on the entry level is the 4th BR that can also be used as office space, in-law suite or a rental space, as there is a rough in on the wall (in utility closet) to pop a kitchenette down there. There is also an attached bath to this BR. There is also entry to the backyard with a slider that will be keyed w/locks. Then run, don't walk to the most AMAZING thoughtfully designed main level you have ever seen. This open concept main level offers eyesight from front to back so you don't miss one second of the conversation! The gourmet kitchen offers gas cooking with a massive quartz-topped kitchen island, a large pantry and SS appliances. From front to back, the floor is the most beautiful LVP (not the grey of yesterday!), but a neutral, warm tone which instantly soothes you and gives you that spa-vibe. Kitchen is flanked by the living space and dining space. There is also a powder room on this level. Retreat to the primary suite with en-suite and walk-in closet. With quartz counters and ceramic tile enveloping the bathroom, you will feel pampered from head to toe. There are 2 other BR on this level, hall bath and laundry. Welcome home! 4307 Buchanan is sure to please! Looking for a builder who takes pride in their work -- HERE IT IS. There is no HOA or front foot fee here and this home offers $18,500 in property tax credits available from the city for new construction homes. Call listing agent, Shawn Sanders, for details on this home.
Location
State MD
County Baltimore City
Zoning R
Rooms
Other Rooms Living Room, Dining Room, Primary Bedroom, Bedroom 2, Bedroom 3, Bedroom 4, Kitchen, Laundry, Bathroom 1, Bathroom 2, Bathroom 3, Half Bath
Interior
Interior Features Floor Plan - Open, Sprinkler System, Studio, Bathroom - Tub Shower, Bathroom - Walk-In Shower, Breakfast Area, Carpet, Combination Dining/Living, Combination Kitchen/Dining, Combination Kitchen/Living, Crown Moldings, Dining Area, Entry Level Bedroom, Family Room Off Kitchen, Kitchen - Gourmet, Kitchen - Island, Pantry, Recessed Lighting, Upgraded Countertops, Walk-in Closet(s), Other
Hot Water Electric
Heating Forced Air
Cooling Central A/C
Flooring Carpet, Ceramic Tile, Laminated
Equipment Microwave, Oven/Range - Gas, Range Hood, Refrigerator, Stainless Steel Appliances
Fireplace N
Appliance Microwave, Oven/Range - Gas, Range Hood, Refrigerator, Stainless Steel Appliances
Heat Source Natural Gas
Laundry Hookup, Upper Floor
Exterior
Parking Features Garage - Front Entry
Garage Spaces 2.0
Utilities Available Natural Gas Available, Sewer Available, Water Available
Water Access N
Roof Type Architectural Shingle
Accessibility None
Attached Garage 1
Total Parking Spaces 2
Garage Y
Building
Story 3
Foundation Slab
Sewer Public Sewer
Water Public
Architectural Style Contemporary
Level or Stories 3
Additional Building Above Grade, Below Grade
Structure Type 9'+ Ceilings
New Construction Y
Schools
School District Baltimore City Public Schools
Others
Senior Community No
Tax ID 0327134791 060
Ownership Fee Simple
SqFt Source Estimated
Acceptable Financing Cash, Conventional, FHA, VA
Horse Property N
Listing Terms Cash, Conventional, FHA, VA
Financing Cash,Conventional,FHA,VA
Special Listing Condition Standard




